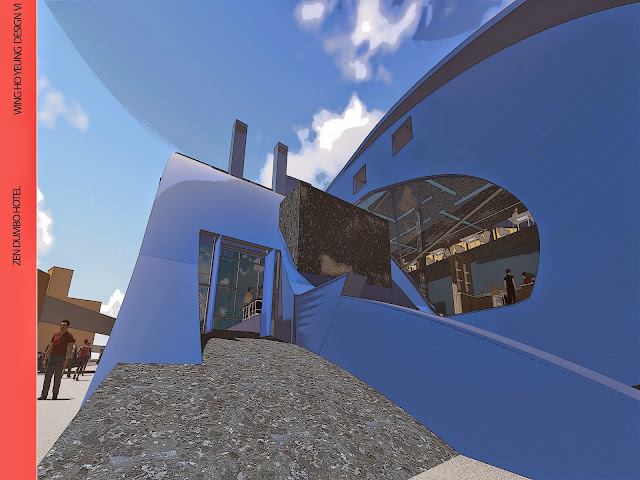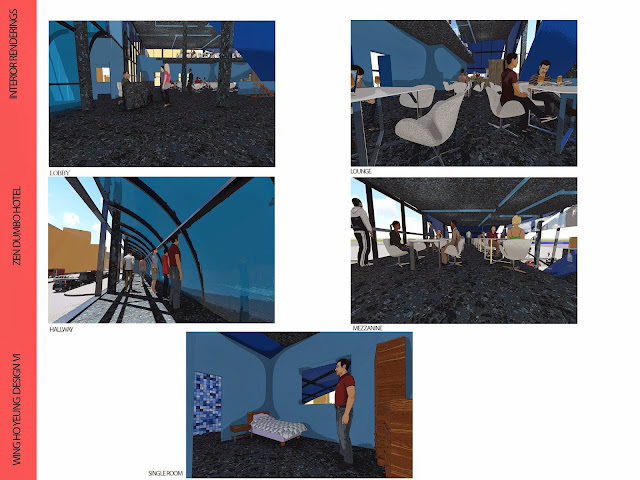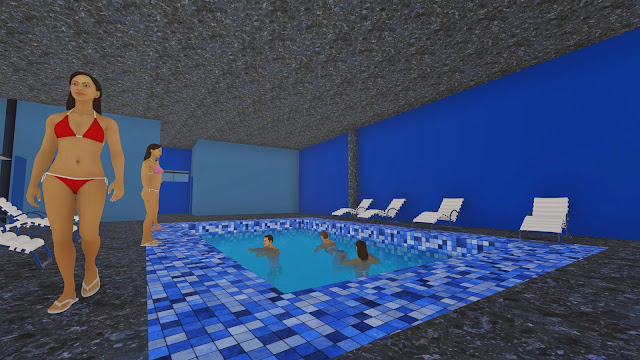Wednesday, May 20, 2015
Sunday, May 17, 2015
Zen Dumbo Hotel final Design
Final Floor Plans
Site plan
Basement Floor Plan
Ground Floor Plan
Second Floor Plan
Third Floor Plan
Fourth Floor Plan
Lounge
Site plan
Basement Floor Plan
Ground Floor Plan
Second Floor Plan
Third Floor Plan
Fourth Floor Plan
Sections
Section A
Section C
Renderings
North Elevation
West Elevation
Lobby
Main Hallway
Mezzanine
Typical Hotel Room
Suite
VIP Hotel Room
Swimming Pool
Sushi Bar
Monday, May 4, 2015
Monday, April 27, 2015
New Floor plans
Tuesday, April 14, 2015
MIDTERM PROCESS
PROCESS SO FAR...
CLOSE UP RENDER.
ISOMERTIC
NE
NW
CELLAR
BASEMENT
GROUND FLOOR PLAN
SECOND FLOOR PLAN
THIRD FLOOR PLAN
FOURTH FLOOR PLAN
SECTION-A
CLOSE UP RENDER.
ISOMERTIC
NW
CELLAR
BASEMENT
GROUND FLOOR PLAN
SECOND FLOOR PLAN
THIRD FLOOR PLAN
FOURTH FLOOR PLAN
SECTION-A
Subscribe to:
Comments (Atom)

















































